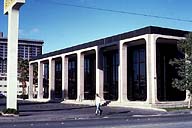
|
Image-GoddenF46
Small bank building. Both the horizontal and vertical stability of this building depend on the concrete frame on all four sides. (Las Vegas, Nevada)
|
|
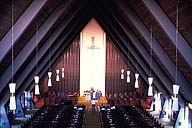
|
Image-GoddenF47
Church building. The building is designed as a series of gabled frames. The vertical members at ground level are so short that the action of the frame approaches that of an A-frame. (Sunnyvale, California)
|
|
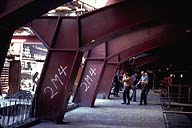
|
Image-GoddenF48
Berkeley Station, Bay Area Rapid Transit System (BART). Taken during construction this slide shows part of the heavy steel arch frames. The station is underground, and the frames have to support the heavy loading due to fill. Note the joint detail. The completed structure is shown in GoddenF49. (Berkeley, California)
|
|
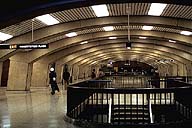
|
Image-GoddenF49
Berkeley Station, Bay Area Rapid Transit System (BART).Structure seen in GoddenF48 after completion. This slide shows the form of the arch bents or arch frames. (Berkeley, California)
|
|
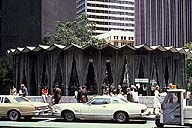
|
Image-GoddenF50
Bank building. Though it appears to be a polygonal folded plate, this building is actually a radial frame structure as can be seen in GoddenF51. The frames are designed for seismic as well as dead load forces. The building is 60 ft. diameter, 20 ft. high. (San Francisco, California)
|
|
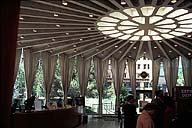
|
Image-GoddenF51
Bank building. Interior view of structure shows the ceiling and top of the walls. The radial steel frames can be seen, and the mid-ceiling detail where the frames intersect. (San Francisco, California)
|
|








