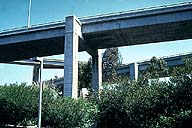
|
Image-GoddenF52
Bridge frame of bent used as a support in a box-girder highway interchange structure. This is a single bay reinforced concrete bent fixed at the ground. (Oakland, California)
|
|
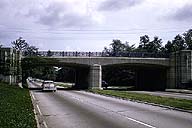
|
Image-GoddenF53
Overpass bridge, Merrit Parkway. Reinforced concrete bridge designed as a 2-bay frame. The abutment walls form part of the frame as can be seen from the profile of the horizontal girder which increases in depth at the abutment. (Connecticut, near New York City)
|
|
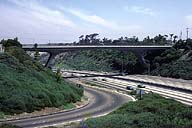
|
Image-GoddenF54
Roscoe E. Hazard Memorial Bridge. Built in 1970, this 3-span bridge (100, 25, 100 ft) consists of a continuous variable depth reinforced concrete girder cast integrally with the sloping columns. The columns are fixed at the ground, and the ends of the girder are simply supported. (San Diego, California)
|
|
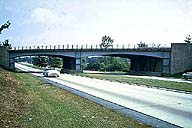
|
Image-GoddenF55
Overpass bridge, Merritt Parkway. Two-bay steel frame consisting of variable depth I-beams in horizontal spans and end verticals. (Connecticut, near New York City)
|
|
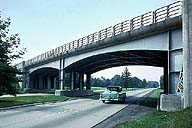
|
Image-GoddenF56
Overpass bridge, Merrit Parkway. This oblique view shows details of the end verticals, profile of horizontal girders, and connection details. The end verticals are hinged at the base as can be deduced from the linear taper. (Connecticut, near New York City)
|
|







