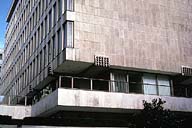
|
Image-GoddenA70
Office building. The upper part of the building is supported on a grid of prestressed concrete beams. The anchorage points for the prestressing tendons can be seen by the stud pattern created at the ends of the beams. (Paris, France)
|
|
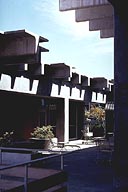
|
Image-GoddenA71
T-beam roof on an office building. Roof consists of precast prestressed T-beams laid side-by-side. (Near San Francisco)
|
|
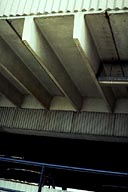
|
Image-GoddenA72
Roof structures, Pier 83. This roof, which carries parked automobiles, consists of double T-sections laid side-by-side. Beams are supported at two symmetrical points (near support can be seen) and have short overhangs at each end. (New York City Harbor)
|
|
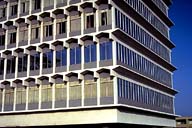
|
Image-GoddenA73
Office building. The floor span between the outside columns of the building by means of long prestressed T-sections, permitting large column-free areas within the building. (Oakland, California)
|
|
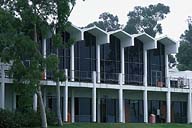
|
Image-GoddenA73.1
Concrete roof spanning an assembly hall in Santa Barbara, California. The precast Y-beams, connected at the apex, have a clear span between columns of 75 ft. (Santa Barbara, California)
|
|
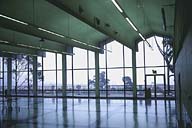
|
Image-GoddenA73.2
View inside the assembly hall in GoddenA73.1. The precast Y-beams, connected at the apex, have a clear span between columns of 75. ft. (Santa Barbara, California)
|
|








