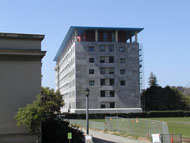
|
Image-CR0299
Nearly completed retrofit of Barrows Hall, one of the first buildings retrofitted in recent campus-wide initiative. 8-story reinforced concrete frame and wall building was rated seismically "poor." Retrofit consists of new anchored reinforced concrete walls and foundations wrapping each end of the building and tied together by collector beams extending along the north and south face of the building at the upper floors. Retrofit was complicated by requirements to keep building in full use during work and to preserve window arrangements. (University of California, Berkeley)
|
|
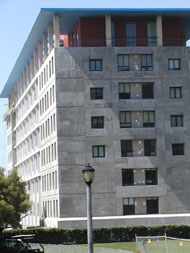
|
Image-CR0300
Closer view of new end, southeast corner. External reinforced concrete shear wall and view of collector beams on south face. Note hanging scaffold on upper collector beam near west end of building. (University of California, Berkeley)
|
|
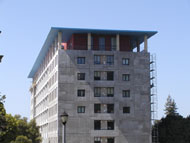
|
Image-CR0301
Eastern end of building showing nearly completed, external retrofit work. (University of California, Berkeley)
|
|
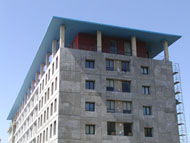
|
Image-CR0302
View of eastern end of retrofitted building with external shear wall. (University of California, Berkeley)
|
|
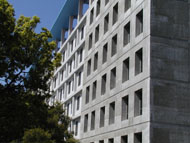
|
Image-CR0303
Western end and northern face of building showing external, reinforced concrete shear wall, retrofit work. (University of California, Berkeley)
|
|
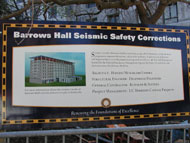
|
Image-CR0304
Construction sign explaining retrofit activities. (University of California, Berkeley)
|
|
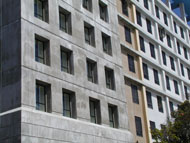
|
Image-CR0305
View of southwestern corner, external shear wall. (University of California, Berkeley)
|
|
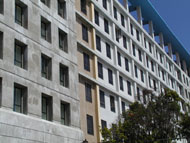
|
Image-CR0306
Closer view of south face of building showing external reinforced concrete shear wall and collector beams. (University of California, Berkeley)
|
|
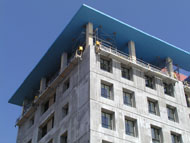
|
Image-CR0307
Southwestern corner of building where work crews are completing retrofit work. (University of California, Berkeley)
|
|











