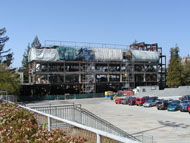
|
Image-CR0288
New 4-story central dining and office facility on Bowditch St. between Haste and Channing streets. Steel frame building using unbonded braced or "buckling restrained braced frame" (BRBF). (University of California, Berkeley)
|
|
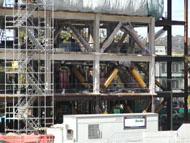
|
Image-CR0289
New 4-story central dining and office facility. Shows arrangement and connection of unbonded (buckling restrained) braces. (University of California, Berkeley)
|
|
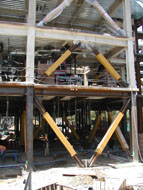
|
Image-CR0290
Closer view of connection detail of unbonded braces (buckling restrained) to gusset plates. (University of California, Berkeley)
|
|
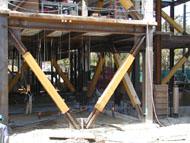
|
Image-CR0291
Close-up of connection and arrangement of the unbonded braces (buckling restrained) on the ground floor, northeast corner. (University of California, Berkeley)
|
|
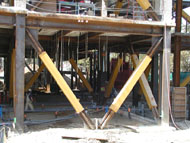
|
Image-CR0292
Close-up of connection and arrangement of the unbonded braces (buckling restrained), northeast corner. (University of California, Berkeley)
|
|
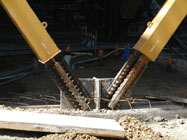
|
Image-CR0293
Close-up of connection of unbonded brace (buckling restrained) to building foundation. (University of California, Berkeley)
|
|
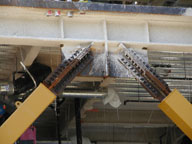
|
Image-CR0294
Close-up of alignment and connection of unbonded brace (buckling restrained) to steel frame with fireproofing covering. (University of California, Berkeley)
|
|
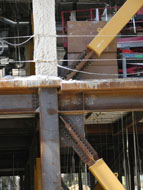
|
Image-CR0295
Close-up detail of unbonded braced frame connection ((buckling restrained) to steel frame. (University of California, Berkeley)
|
|










