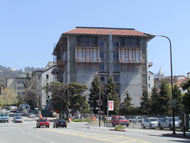
|
Image-CR0318
Retrofit work includes new concrete footings and new external shear walls attached to existing walls on new base. (University of California, Berkeley)
|
|
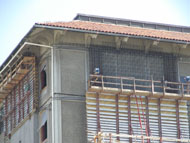
|
Image-CR0319
Closer view of new, reinforced concrete, external shear walls, upper formwork and attachment to existing building. (University of California, Berkeley)
|
|
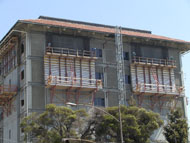
|
Image-CR0320
Closer view of northwest corner. (University of California, Berkeley)
|
|
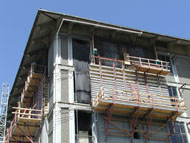
|
Image-CR0321
Southwest corner Barker Hall. (University of California, Berkeley)
|
|
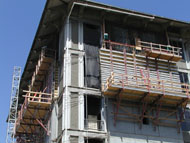
|
Image-CR0322
Closer view of southwest corner, formwork. (University of California, Berkeley)
|
|
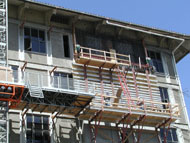
|
Image-CR0323
South face of building. (University of California, Berkeley)
|
|
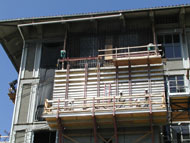
|
Image-CR0324
South face of building. (University of California, Berkeley)
|
|
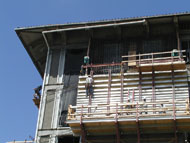
|
Image-CR0325
South face of building. (University of California, Berkeley)
|
|
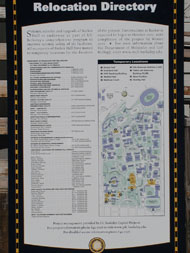
|
Image-CR0326
Seismic retrofit relocation map. (University of California, Berkeley)
|
|
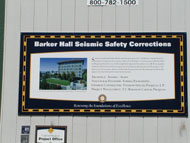
|
Image-CR0327
Seismic retrofit construction sign. (University of California, Berkeley)
|
|
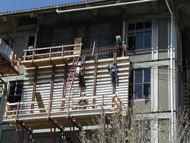
|
Image-CR0328
Construction crew preparing to strip forms from new reinforced concrete shear wall. (University of California, Berkeley)
|
|












