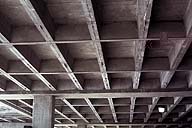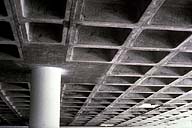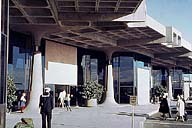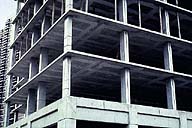
|
Image-GoddenF76
Typical one-way beam grid and slab system. This parking structure has columns on a rectangular grid pattern. The essentially one-way design of the system can be seen by the relative lengths and sections of the main beam, and the primary and secondary beams under the slab. The rectangular shape of the unsupported slab also indicates one-way slab action.
|
|

|
Image-GoddenF77
Typical waffle-slab for parking structure. With columns on a 33-ft x 27-ft pattern, the design uses 3-ft square waffles. Note the infilling of the squares at the head of the column to resist both shear and negative moments.
|
|

|
Image-GoddenF78
Waffle-slab roof, San Diego Airport. Not heavily loaded as a roof structure, the waffle slab system could be extended into the overhang where the moments are negative. Note also the supporting columns with a built-in point of zero moment at two-thirds height. (San Diego, California)
|
|

|
Image-GoddenF79
Typical flat slab construction for a parking structure. Note the square column capitals that increase the area of the slab resisting punching shear at the columns.
|
|

|
Image-GoddenF80
Typical flat plate construction. This office building under construction uses flat plates for the floors and constant section columns without capitals. The shear stiffness of the building is provided by elevator shafts and stair wells. Due to the relatively small floor loading and the close column spacing, flat plate construction was possible. For heavier loading and larger column spacing, column capitals are required (GoddenF73), and for even larger spans to reduce the self-weight, waffle slabs are used (GoddenF77)
|
|






