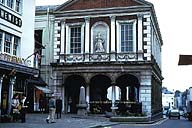
|
Image-GoddenF71
Town Hall designed by Sir Christopher Wren (see also GoddenE17) The second floor of the building consists of a 3 x 3 grid of horizontal beams unsupported at the beam crossings. The design was not accepted as it was deemed unsafe without the addition of the four internal columns. In response, Wren added the four shown in this slide. (Windsor, England)
|
|
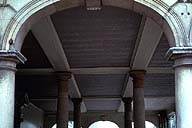
|
Image-GoddenF72
Town Hall designed by Sir Christopher Wren (see GoddenF71). Detail of horizontal grid structure. A close examination reveals that the columns do not quite reach the beams: Wren's answer to his critics. (Windsor, England)
|
|
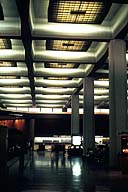
|
Image-GoddenF73
Dallas Airport Terminal Building. The ceiling structure in this building is a modern example of a horizontal beam grid. The columns are at every other beam intersection point in both directions. (Dallas, Texas)
|
|
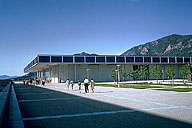
|
Image-GoddenF74
Air Force Academy Cadet Dining Hall. The roof structure in this building is a 308-ft. square steel truss grid without interior columns. It is supported on each side of the building on 4 columns at 70 ft. centers. The clear span between columns across the building in both directions is 266 ft, with a 21 ft overhang all around. (Colorado Springs, Colo.)
|
|
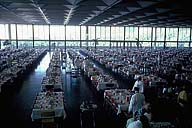
|
Image-GoddenF75
Air Force Academy Cadet Dining Hall, interior view. The trusses cannot be seen on account of the ceiling at the lower chord level. The trusses are Warren trusses with verticals from the lower joints. The panel size (seen in GoddenF74) is 22 ft wide x 13 ft high. Note the very large column-free space possible with a design of this kind. (Colorado Springs, Colo.)
|
|







