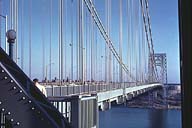
|
Image-GoddenC30
George Washington Bridge. This bridge with a span of 3500 ft. over the Hudson River was opened in 1931. Designed by Othmar Ammann, its span was double that of the existing longest suspension bridge span. The weight of the deck in this pre-1962 picture together with the cable weight ensured stability without the customary stiffening truss. (New York City)
|
|
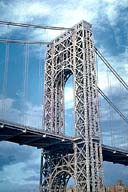
|
Image-GoddenC31
Tower of George Washington Bridge showing the great rigidity of the tower design and the relative flexibility of the deck girder. Towers were designed to be covered with concrete for aesthetic reasons, but this was never done. Bridge was designed so that a second deck could be added later as traffic demand increase. This was done in 1962. (New York City)
|
|
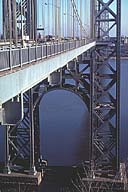
|
Image-GoddenC32
George Washington Bridge. Detail of bottom of west tower, showing X-braced panels to resist horizontal shear. (New York City)
|
|
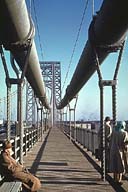
|
Image-GoddenC33
Detail of the cables on George Washington Bridge. This picture at mid-span shows the double-cable construction. (New York City)
|
|
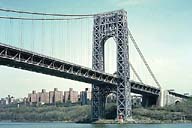
|
Image-GoddenC34
George Washington Bridge after the lower roadway was added in 1962. The two roadways are at the top and bottom levels of the stiffening truss that was added in this second stage. Compare this view with GoddenC31, which was taken before the addition. (New York City)
|
|

|
Image-GoddenC34.1
George Washington Bridge. Detail of stiffening truss added in 1962. Compare with the original bridge configuration in GoddenC32. (New York City)
|
|
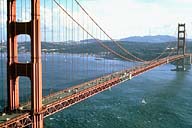
|
Image-GoddenC35
Golden Gate Bridge. Opened in 1937, the main span of 4200 ft. was the longest single span at that time and retained this distinction for 29 years. Principal designer was Joseph Strauss who had previouly collaborated with Ammann on the George Washington Bridge in New York City. (San Francisco Bay Area)
|
|
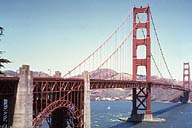
|
Image-GoddenC36
Golden Gate Bridge from the south. The south tower required a pier founded in the deep water of the harbor entrance, and this proved to be one of the major engineering problems. The long span was to avoid a second tower also being in the channel. Towers are 746 ft. high, the tallest of their time. (San Francisco Bay Area)
|
|
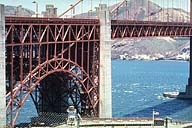
|
Image-GoddenC37
Detail of the south anchorage of Golden Gate Bridge, showing cable passing through the approach arch span. The arch truss is 2-hinged. (San Francisco Bay Area)
|
|
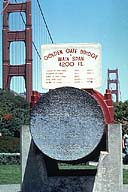
|
Image-GoddenC38
Specimen of cable used in the Golden Gate Bridge. On display at the south end of the bridge it also provides some interesting bridge data. (San Francisco Bay Area)
|
|
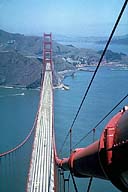
|
Image-GoddenC39
View from top of south tower of Golden Gate Bridge looking north and down on the main span. (San Francisco Bay Area)
|
|
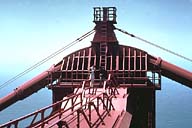
|
Image-GoddenC40
Top of south tower of Golden Gate Bridge, showing one of the cable saddles. Note the figures at the base of the saddle which give a sense of scale. (San Francisco Bay Area)
|
|

|
Image-GoddenC40.1
Golden Gate Bridge during the 1984 redecking. Starting from the north (far) end, successive sections of the roadway were removed and replaced by units of approximately half the original weight. When the worked reached mid-span, the resulting differential distributed loading caused the S-shaped deflection of the bridge. (San Francisco Bay Area)
|
|

|
Image-GoddenC40.2
Close up of the deformed stiffening truss in GoddenC40.1. (San Francisco Bay Area)
|
|
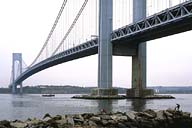
|
Image-GoddenC40.3
When constructed, the Verrazano-Narrows Bridge had the longest main span (4260 ft.) in the world. Towers are 693 feet high; truss is 24 ft. deep. The four cables support their own weight of 39,000 tons plus 120,000 tons. Live load of 15,600 tons is by 12 lanes of traffic on two levels. Constructed 1959-64. (New York Harbor)
|
|
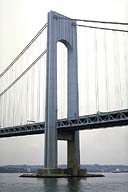
|
Image-GoddenC41
One of the towers of the Verrazano-Narrows Bridge, 693 ft. high. Note the clean lines of the tower due to lack of diagonal shear bracing. (New York Harbor)
|
|
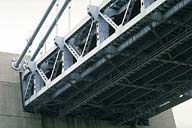
|
Image-GoddenC41.1
Detail of Verrazano-Narrows Bridge truss at the anchorage. Note the two-level construction. The heavy vertical members in the side trusses also act as the verticals of lateral frames which span the width of the deck between side trusses. These frames support both the lower and upper decks. (New York Harbor)
|
|
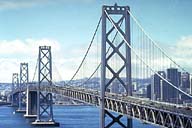
|
Image-GoddenC42
Suspension spans of the San Francisco-Oakland Bay Bridge. View taken from Yerba Buena Island looking west towards the city. This 8100 ft. total crossing between island and city presented a problem in design with many suggested solutions. Design adopted consists of two complete suspension bridges end-to-end, with a central common anchorage point. The two main spans are 2310 ft. each. (San Francisco Bay Area)
|
|
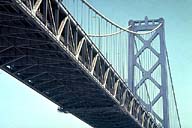
|
Image-GoddenC43
San Francisco-Oakland Bay Bridge. View underneath west side-span. Note the different bracing geometry in tower, and in the vertical and transverse directions in the stiffening truss. (San Francisco Bay Area)
|
|
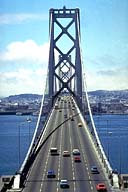
|
Image-GoddenC44
View along axis of double-bridge from the Yerba Buena anchorage. The common anchorage of the two bridges can be seen in the distance in GoddenC42 as a concrete pier in the Bay and with its top level with the top chord of the truss. (San Francisco Bay Area)
|
|






















