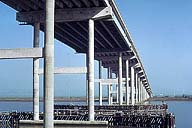
|
Image-GoddenF58
Elevated highway, San Pablo Bay, California. The 2-story concrete frames supporting the roadway are loaded on the top beam by highway loading, and transversely by inertia forces due to earthquake. (San Francisco Bay Area)
|
|
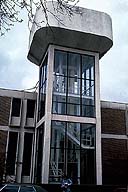
|
Image-GoddenF59
Building frame, University of Illinois, Urbana. This 2-story box frame supports a heavy water tank for the hydraulics laboratory. (Urbana, Illinois)
|
|

|
Image-GoddenF60
Articulated model of a 2-story frame showing the collapse modes for a particular arrangement of both vertical and horizontal point loading. In this failure mechanism, moment hinges have developed at both column bases, under both vertical loads, at the top of the left column, and at the left of the first story beam.
|
|
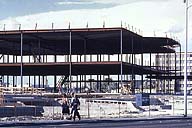
|
Image-GoddenF61
Steel frame building under construction. Before any walls are added, such a frame can be very flexible (and more liable to failure) in the horizontal direction. This example is from a seismic zone and, except for two on the extreme left, there are no temporary X-bracings to provide additional stability.
|
|
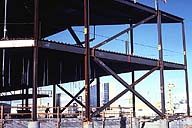
|
Image-GoddenF62
Steel frame building under construction. This example, in contrast to that of GoddenF61, is fitted with bracing to provide horizontal stability about both axes of the building.
|
|
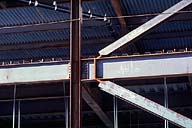
|
Image-GoddenF63
Detail of joint in steel frame building. Note that the center lines of the members meeting at the joint are concurrent to avoid secondary bending in the members. A stiffener is provided in the horizontal girder at the point where the diagonal members meet the flange.
|
|
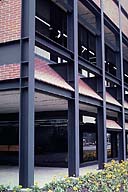
|
Image-GoddenF64
Modern steel frame building. This 6-story frame consists of I-beams for horizontals and verticals and uses all-welded construction. As can be seen in the near column, all columns are members of frames in both directions: in the frames parallel to the outside wall and in the frames normal to the outside wall. (Palo Alto, California)
|
|
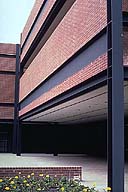
|
Image-GoddenF65
Modern steel frame building. View of the structure of GoddenF64 showing the same corner column and the frame in the other direction. Note that the two frames meeting at the corner of the building have quite different designs. (Palo Alto, California)
|
|
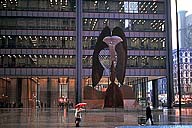
|
Image-GoddenF66
Daley Center Building. This 31-story steel frame building is constructed in Cor-Ten steel. It is a larger scale frame consisting of 89-ft. wide bays, the horizontal beams being deep I-beams with web stiffeners. The steel sculpture in the plaza in front of the building is by Picasso. (Chicago, Illinois)
|
|
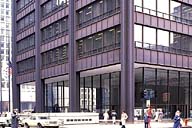
|
Image-GoddenF67
Corner of the Daley Center Building. Note the double duty performed by the corner column is being part of the steel frames on both faces of the building. (Chicago, Illinois)
|
|

|
Image-GoddenF68
First City National Bank Building, Houston, Texas. Concrete covered steel frame multi-story building. 3 bays x 9 bays in plan. (Houston, Texas)
|
|













