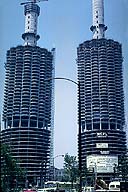
|
Image-GoddenF16
Marina City. This slide shows the building under construction in 1962. The 580 ft. high building consist of tall slender central tube cores in concrete. The floors are circular concrete disks supported both on the core and on the outside columns. (Chicago, Illinois)
|
|
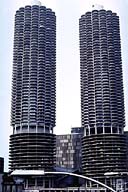
|
Image-GoddenF17
Marina City. The first 18 stories of each tower consist of continuously rising circular slabs for parking. The remaining 62 stories consist of pie-shaped apartments with cantilevered balconies which give the towers a scalloped form. (Chicago, Illinois)
|
|
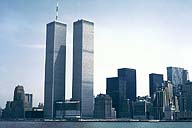
|
Image-GoddenF18
World Trade Center. Two 110-story towers. The essential structure consists of 2 square hollow tubes with the inside floor areas column-free. The observation deck on the roof is 1377 ft. above ground. (New York City)
|
|
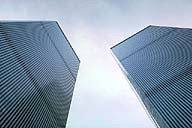
|
Image-GoddenF19
View of the World Trade Center Towers looking up from the plaza. The view shows the structure of the outside load-bearing walls which form the tubes. (New York City)
|
|
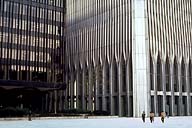
|
Image-GoddenF20
View of the base of the World Trade Center Towers (building to the right). The allusion to Gothic tracery at the bottom of the towers matches in height the interior lobby where the column width and window areas can be larger. (New York City)
|
|
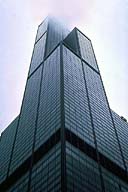
|
Image-GoddenF21
Sears Tower Building. Completed in 1974. The world's tallest building at 1450 ft. consists of nine framed steel tubes, each 75 ft. X 75 ft. in section. This bundled tube design removes the necessity for the stiffening diagonals found in the Hancock Building (GoddenD51-D55). The tubes stop at different elevations, and in this slide the tallest tubes are in cloud. (Chicago, Illinois)
|
|
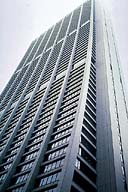
|
Image-GoddenF22
First National Bank Building. This 60-story building completed in 1969 has a concrete frame with a curved taper giving the structure a broad base.
|
|
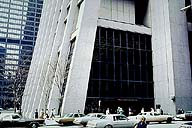
|
Image-GoddenF23
First National Bank Building. View of the half-width of the base of the building. At the right is the center line of the building, and this line is vertical (also seen to the right in GoddenF22). The sloping members to the left are the main outside columns which form the continuous taper of the building width. (Chicago, Illinois)
|
|










