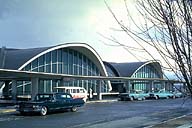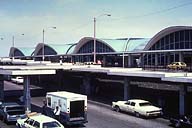
|
Image-GoddenE71
Terminal Building, Lambert Field Airport. Constructed from modules consisting of four intersecting concrete cylindrical shells which form a 120 ft square with 15 ft overhang in the center of each shell (hence forming an 8 sided figure in plan). The height at the center is 32 ft. Slide taken in 1962 when three modules had been constructed. (St. Louis, Missouri)
|
|

|
Image-GoddenE72
Terminal Building, Lambert Field Airport. Taken in 1980 after the construction of additional shell modules. The shells are 4 1/2 in. thick increasing to 8 in. at the diagonal and perimeter stiffening ribs which are supported at ground level on fixed hinged bearings. The bearings use 8 in. diameter steel pins. Bearings are tied together at floor level with 8 in. X 1 in. steel ties on the perimeter (not on diagonal as in the structure of GoddenE46). (St. Louis, Missouri)
|
|

|
Image-GoddenE73
Terminal building showing the internal geometry produced by the intersecting shells. The tapered light opening at the top of the slide is the boundary between two modules, and is produced by the pointed overhang in each shell. (St. Louis, Missouri)
|
|





