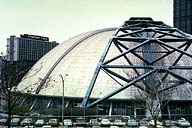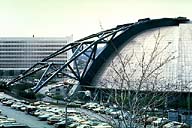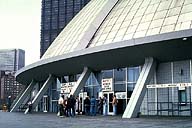
|
Image-GoddenE39
Public Auditorium. Designed to serve both as a convention hall and as an open-air amphitheater seating 13,600, the building has a retractable dome consisting of radial steel ribs sheathed in stainless steel. The dome has a diameter of 417 ft. and a rise of 109 ft. (Pittsburgh, Pennsylvania)
|
|

|
Image-GoddenE40
Retractable roof of auditorium (GoddenE39) is held by a curved cantilever tripod space frame outside the dome. Top legs are box units 3 ft X 3 1/2 ft; bottom leg is 8 ft X 17 ft box. Roof divided into 8 equal segments, six of which retract over the two fixed segments. All 8 are supported at the center on the space truss and roll on the supporting ring. (Pittsburgh, Pennsylvania)
|
|

|
Image-GoddenE41
Ring girder of auditorium (GoddenE39) is supported on a series of A-frames with the vertical leg directly beneath the girder and the sloping leg (shown) to prevent radial displacement. (Pittsburgh, Pennsylvania)
|
|





