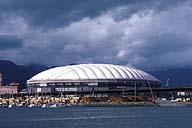
|
Image-GoddenE35.3
BC Place, Vancouver, Canada. Made for Expo 86, the world exposition held in Vancouver in 1986, as a multi-purpose stadium with seating for 60,000. The structure is a 190 m x 231 m super-ellipse in plan, and at the time of construction the world's largest air supported dome stadium. An air-supported roof consisting of two translucent teflon-coated fiberglass membranes and a two-way steel cable system is anchored to the 700 m U-shaped concrete compression beam at the top of the structure. The roof has a rise of 90 ft when inflated. (Vancouver, B.C.)
|
|
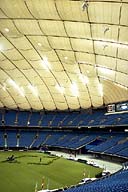
|
Image-GoddenE35.4
Interior view of the BC Place structure (GoddenE35.1), showing the roof structure in daylight. The air pressure required to support the roof is only 5 psf. In the event of the roof deflating, the cables hold it 20 ft above the seating and ground. (Vancouver, B.C.)
|
|
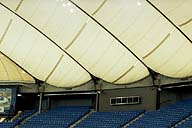
|
Image-GoddenE35.5
Detail of the roof cable anchorages to the concrete compression ring beam in BC Place Stadium (GoddenE35.2) (Vancouver, B.C.)
|
|
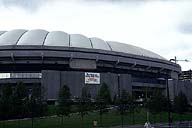
|
Image-GoddenE35.6
External view of BC Place Stadium (GoddenE35.1) showing the compression ring beam. (Vancouver, B.C.)
|
|
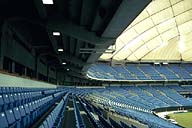
|
Image-GoddenE35.7
Internal view of BC Place Stadium showing the concrete cantilever frames supporting the upper seating. (Vancouver, B.C.)
|
|







