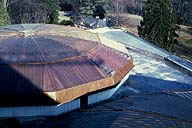
|
Image-GoddenE23
New United Nations Building. This view looking down on the outside of the small dome of slide GoddenE24 shows its 12-sided shape, and the ring beam which supports the radial ribs. (Geneva, Switzerland)
|
|
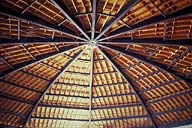
|
Image-GoddenE24
New United Nations Building. View of the dome underneath and looking upwards. The dome is primarily one of radial arch-type ribs, though the small circumferential members will provide some hoop tension. (Geneva, Switzerland)
|
|
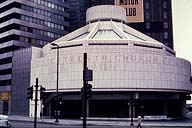
|
Image-GoddenE25
Church building. Built in 1968 this small semicircle building is topped with a simple dome consisting of radial reinforced concrete ribs connected to ring beams top and bottom, and capped with a lantern. (Chicago, Illinois)
|
|
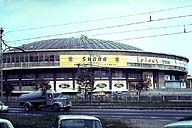
|
Image-GoddenE26
Exhibition Hall. A large-span roof consisting of radial concrete ribs supported on a tension ring. (Belgrade, Yugoslavia)
|
|
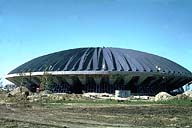
|
Image-GoddenE27
Assembly Hall, University of Illinois, Urbana. 400 ft diameter ribbed reinforced concrete dome. The ribs are folded-plate construction. Dome was cast on falsework, then the ring-beam on which it rests was prestressed by wrapping with steel wire under high tension until the dome became self-supporting. (Urbana, Illinois)
|
|
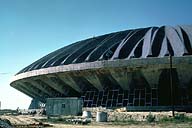
|
Image-GoddenE28
Assembly Hall, University of Illinois, Urbana. Close up of the dome showing the radial cantilevers from the ground which support the dome ring-beam. (Urbana, Illinois)
|
|
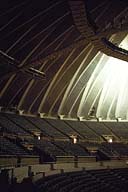
|
Image-GoddenE29
Assembly Hall, University of Illinois, Urbana. Inside view of the dome showing the arena seating and the form of the folded-plate construction used to provide the dome with the necessary moment-carrying capacity in the radial direction. (Urbana, Illinois)
|
|









