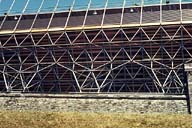
|
Image-GoddenD70
Temporary Grandstand, Edinburgh Castle. This view of the back of the stand shows the space-frame system that supports the seating. Temporary structures of this kind from unit-construction components have to be carefully designed against stability failure. (Scotland)
|
|
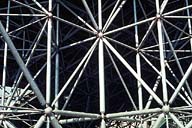
|
Image-GoddenD71
Temporary Grandstand, Edinburgh Castle. All the members of the space frame are pin-jointed at each end. The ball-and-socket joint detail is shown here. (Scotland)
|
|
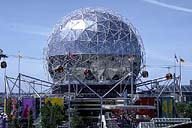
|
Image-GoddenD71.1
1986 World Exposition. The Expo Center building includes a complex spherical truss structure for a large theater. The structure is based on a geodesic dome and its scale can be seen by the crowd waiting to enter. For examples of geodesic domes, see GoddenE33-E35. (Vancouver, Canada)
|
|
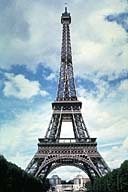
|
Image-GoddenD72
Famous Paris landmark constructed for the Centennial Exposition in 1899 and named after its designer, a bridge engineer. 984 feet high and made of open-lattice steelwork, nothing remotely like it had been constructed before. It remained the tallest building until 1930 when the Chrysler Building in New York was constructed. (Paris, France)
|
|
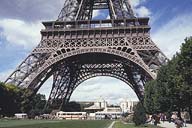
|
Image-GoddenD72.1
Base of the Eiffel Tower. Constructed for the Centennial Exposition in Paris in 1899, it is 984 ft. high and built of open-lattice steelwork. The base structure consists of four semi-circular arches capped with an observation platform. (Paris, France)
|
|
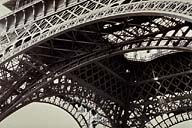
|
Image-GoddenD73
Base of the Eiffel Tower, constructed in 1899, consists of four semi-circular arches. This close-up shows the complex arrangement of the members in the space frame. (Paris, France)
|
|
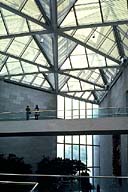
|
Image-GoddenD74
National Gallery of Art. This view inside the main lobby shows the skylight consisting of an open glazed triangulated space frame. (Washington, D.C.)
|
|
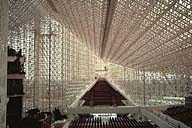
|
Image-GoddenD75
Crystal Cathedral. Inside view of long modern church building (completed September 1980) seating 3000. Building consists of a space frame completely covered with reflective glass. This view is along the 412-ft. length of the interior and shows the full 210-ft. width and the 25-ft. apex height. (Garden Grove, California)
|
|
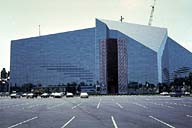
|
Image-GoddenD76
Crystal Cathedral. Outside view. On the right hand wall in this view are two 90-ft. high doors that open and swing back against the outside wall. These doors can be seen in the corner on the far left in slide GoddenD75. (Garden Grove, California)
|
|
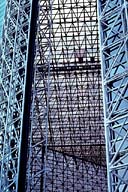
|
Image-GoddenD77
Crystal Cathedral. The structure is made of a triangulated space frame formed from tubular steel members. This view shows a typical section of the frame on the back of the fully open doors. Through the opening can be seen the structure of the building itself, consisting of rows of parallel frames spanning the 210-ft. width of the building (the left-to-right direction of the slide GoddenD75). (Garden Grove, California)
|
|
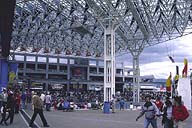
|
Image-GoddenD77.1
Expo 86, Vancouver, Canada. Plaza of the Nations. Triangulated truss canopy covering the stage area of the large open-air amphitheater. The part of the truss system to the right of the two support columns is cantilevered. The part to the left is supported on the back wall. (Vancouver, British Columbia)
|
|
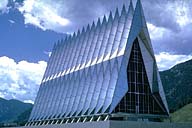
|
Image-GoddenD78
Air Force Academy Chapel. This structure (built in 1962) is actually a space frame covered with aluminum sheeting. The basic structure is an A-frame made of identical tetrahedron space frame units. Although the space frame itself is not visible, its outline can be seen, and the building is included on account of the unique use of a space frame. (Colorado Springs, Colorado)
|
|
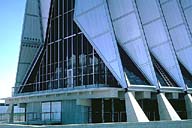
|
Image-GoddenD79
Air Force Academy Chapel. Close-up of the lower tetrahedron units. The A-frame units terminate at pinned supports on the top of sloping concrete bases. (Colorado Springs, Colorado)
|
|
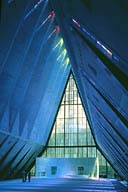
|
Image-GoddenD80
Air Force Academy Chapel. The details of the structure and the sequence of construction can be found in 'Structural Steel Design' by Beedle et al., Ronald Press, 1964. Thermal expansion of the aluminum facing has caused some leakage problems requiring extensive corrections. (Colorado Springs, Colorado)
|
|















