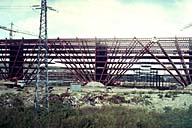
|
Image-GoddenD45
Building complex under construction near the Rome International Airport, Italy. The frame consists of compression members radiating from the line foundations, and connected to the floors. Design provides large open spaces at the base of the building. (Near Rome Airport)
|
|
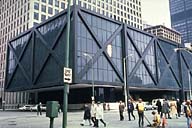
|
Image-GoddenD46
Merchant Exchange Building. The outside trusses of this building consist of X-braced 50-ft square panels. The clear span between supporting columns is 100 ft, and the end of the building (foreground) has a 50-ft overhang. (Chicago, Illinois)
|
|
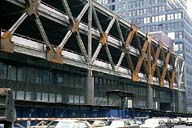
|
Image-GoddenD47
New York Port Authority Bus Terminal. This new terminal building shown under construction will have the main passenger hall at ground level, and three levels of parking for busses above. The 100-ft clear span is achieved by trusses on all four sides. The trusses use X-bracing, but with no verticals except at the support points. (New York City)
|
|
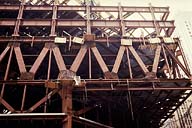
|
Image-GoddenD48
New IBM Building. Shown under construction, this is another example of a building overhang supported by a heavy truss system. The corner overhang in this case has to support the full weight of the building above it. Note that the relative magnitude of the forces in the shear members of the overhang Warren truss can be seen by the relative sizes of the members.
|
|
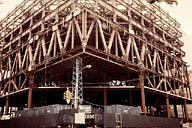
|
Image-GoddenD49
New IBM building. The overhanging section of the building is in the center of the slide. This is a good example for showing the flow of forces in a truss system which transfers heavy loading due to constant column spacing above to a limited number of columns at ground level. (New York City)
|
|







