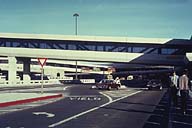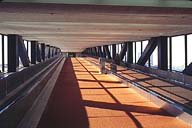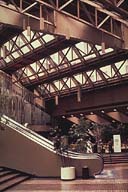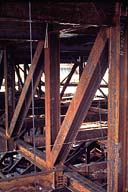
|
Image-GoddenD39
San Francisco International Airport. Walkway between carpark and terminal building consists of a continuous through Pratt truss. The vertical and diagonal members can be seen through the windows. (San Francisco Airport)
|
|

|
Image-GoddenD40
San Francisco International Airport. Interior view of walkway structure. Note the scale of the structure from the figure on the moving walkway to the left. (San Francisco Airport)
|
|

|
Image-GoddenD41
Hyatt Hotel. Warren trusses with verticals used in the roof structure over the main lobby in this modern building. (Washington, D.C.)
|
|

|
Image-GoddenD42
Louise M. Davies Symphony Hall. Taken during construction, this slide shows the massive steel Pratt truss which supports the ceiling and roof loading over the widest part of the auditorium. Truss span 130 ft., depth 16 ft., weight 54 tons, all welded construction. (San Francisco, California)
|
|






