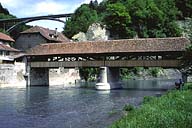
|
Image-GoddenD17.1
Ancient two-span covered wooden Bridge of Berne over the Sarine River, Fribourg, Switzerland, still used for pedestrians and cars. The spans are simply supported and the structure consists of heavy timber trusses in which the end diagonal shear members are in compression. Note the high-arched reinforced concrete Gotteron Bridge in the background, spanning a gorge. (See also GoddenB72.5) (Fribourg, Switzerland)
|
|
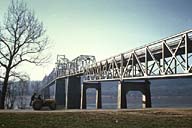
|
Image-GoddenD18
Madison Bridge, Ohio River. This slide shows in the foreground the simply supported approach spans consisting of deck trusses with X-bracing in the mid-span panel where, due to live load, the vertical shear can act in either direction with equal intensity. (Kentucky)
|
|
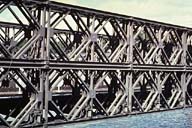
|
Image-GoddenD19
A Bailey bridge across the Thames. Constructed from prefabricated components, this bridge system was developed for use by the Allied armies in World War II and bears the designer's name. The author was a member of the small team of engineers who worked on the project with Donald Bailey. Truss panels, light enough to be manhandled, consist of a double square with X-bracing staggered half a square relative to the verticals. The side truss here is two panels deep and three panels wide. (London, England)
|
|
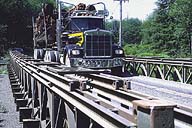
|
Image-GoddenD20
A Bailey bridge used as a temporary bridge on a logging road on Vancouver Island. The configuration for the bridge consists of side girders which are a single panel deep and two panels wide. Additional steel channel sections are connected to the top flanges of the panels over the center length of the span. The large vertical displacement of the bridge at midspan is due to the combination of three separate effects: pin clearances due the pinned-connection panel construction of the long truss girders; dead load; and live load from the weight of the truck and its load of logs. (British Columbia)
|
|
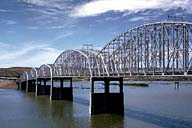
|
Image-GoddenD21
Missouri River Bridge, Chamberlain. These through trusses show how complex the geometry of a large bridge truss can become. Careful study shows X-bracing in all except the end panel. Horizontal members in the plane of the truss at mid-height are to stiffen the verticals. (Chamberlain, So.Dakota)
|
|
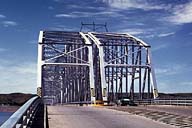
|
Image-GoddenD22
View showing the approach to the curved-chord trusses. This slide shows the end posts and the portals between the trusses. Two completely independent bridges are used for this double highway construction. (Chamberlain, So. Dakota)
|
|








