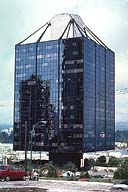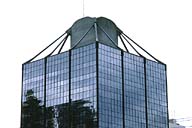Structural Engineering Slide Library
Multi-story building with suspended floors

|
Image-GoddenC80 Multi-story building with suspended floors. In this 12-story building, the floors are hung from the top of the central 270-ft. high concrete core by six sets of continuous steel bridge cables. The arrangement of the cables can be seen at the top of the building. Floors were erected from the top down. The core is 36 ft. X 36 ft. in section, and can be seen at both top and bottom of the building. (Vancouver, B.C.) | |

|
Image-GoddenC80.1 Detail of the top of structure (GoddenC80) showing the cables supported directly on the rounded top of the center core (compare with the cable saddle in GoddenC40). In plan view, one continuous cable is supported on each diagonal of the square tower, and one is supported along each edge. (Vancouver, B.C.) |

