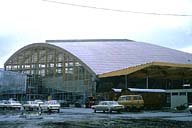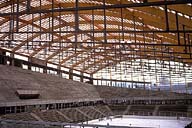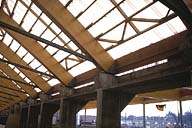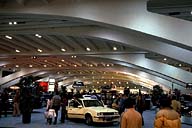
|
Image-GoddenB51
Ice-hockey stadium. Designing a roof to span a sports arena is a good example of long-span building construction. Here a 2-hinged laminated timber arch roof is used. The entrance cantilever roof for this structure is used. The entrance cantilever roof for this stucture is shown in GoddenA12. (Berne, Switzerland)
|
|

|
Image-GoddenB52
Ice-hockey stadium. Interior view. Note the long steel tie rods which balance the arch thrust. (Berne, Switzerland)
|
|

|
Image-GoddenB53
Ice-hockey stadium. Detail of structure, showing the arch support detail and the connection between the steel tie rod and the arch rib. Note that the vertical reaction, the horizontal tie force, and the arch thrust are concurrent forces at the support. (Berne, Switzerland)
|
|

|
Image-GoddenB53.1
Moscone Convention Center Exhibition Hall, San Francisco, California. Eight pairs of 90-meter span reinforced concrete arches cover an open underground area of 90 meters x 240 meters. Loading on arches, earthfill. Post-tensioning force applied between the ends of the arches beneath floor level. Designed by T.Y. Lin. (San Francisco, California)
|
|






