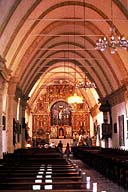
|
Image-GoddenB14
Interior of Carmel Mission. Built in 1793 it is an interesting design in that the walls curve inward towards the top, and the roof consists of a series of inverted catenary arches built of native sandstone quarried from the nearby Santa Lucia Mountains.
|
|
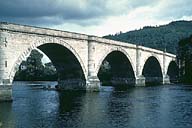
|
Image-GoddenB15
Arch bridge designed by Telford (1757-1834) who revolutionized bridge design. During this period, designs developed from this kind of traditional masonry arch to wrought iron arches (GoddenB54) and suspension bridges (GoddenC2-C3). (Dunkeld, Scotland)
|
|
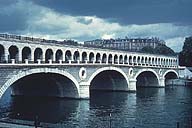
|
Image-GoddenB16
Pont de Bercy, over the River Seine. This comparatively modern masonry arch bridge consists of elliptical arches with the long axis horizontal. (Paris, France)
|
|
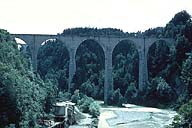
|
Image-GoddenB17
Multi-span masonry railway viaduct over the River Sitter. Comparison to Pont-du-Gard (GoddenB4) shows the comparatively small advance possible in the design of such structures in 1900 years. Compared with GoddenB67, taken from the same point in the other direction, it shows the influence of reinforced concrete on possible arch spans. (Near St. Gallen, Switzerland)
|
|
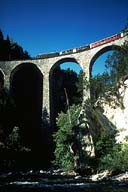
|
Image-GoddenB17.1
Landwasser Viaduct, near Filisur, Switzerland. A multi-span masonry railway viaduct, 200 ft. high, 425 ft. long continuously curved in plan with a radius of 328 ft. and going directly into a tunnel at one side of the Landwasser Gorge. (Filisur, Switzerland)
|
|
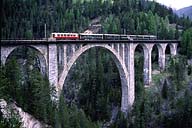
|
Image-GoddenB17.2
Railroad bridge (1909) over the Landwasser Gorge, near Wiesen, Switzerland. Masonry construction. The main arch is parabolic, has a span of 55 meters and a rise of 33 meters. The bridge is narrow as the railway is single track. The arch ribs are a mere 4.8 meters at the crown, tapering to 6 meters at the supports. (Wiesen, Switzerland)
|
|








