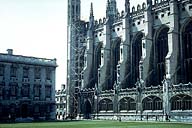
|
Image-GoddenF6
King's College Chapel. Buttresses on the south side of the chapel. These are designed to withstand the forces created by the vaulted roof. The design of such buttresses with stepped taper and pinnacles on top supporting both vertical downward and horizontally outward loading at the top is a good study in combined axial and bending forces. (Cambridge, England)
|
|
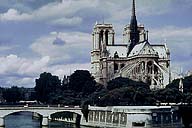
|
Image-GoddenF7
Notre-Dame Cathedral. Built in AD 1163-1235, this is one of the oldest French Gothic cathedrals. This view taken from the east shows the flying buttresses supporting the roof of the apse. (Paris, France)
|
|
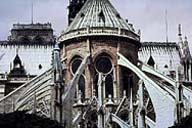
|
Image-GoddenF8
Notre-Dame Cathedral. Close-up of the flying buttresses. These 50 ft long slender curved members carry the horizontal component of roof thrust to the top of the main buttresses. (Paris, France)
|
|
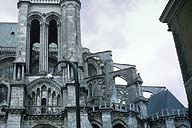
|
Image-GoddenF9
Flying buttresses, Chartres Cathedral. Rebuilt in 1194-1260, this building has an interesting set of flying buttresses. Those shown on this slide support the apse roof and are in three levels, the lower two being connected by radial members that resemble the spokes of a wheel. (Chartres, France)
|
|
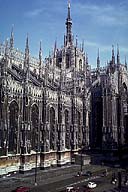
|
Image-GoddenF10
Milan Cathedral (AD 1385-1485). One of the largest of the medieval cathedrals. The 148 ft-high arched roof of the nave is supported by a series of flying buttresses and the 100 ft-high vertical buttresses shown in this slide. Note the heavy pinnacles which add weight to the buttresses at the top and hence increase the overall stability. (Milan, Italy)
|
|







