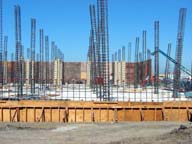
|
Image-CR0363
East-west view of construction of new storage module at the NRLF, a 67,000 square foot module of reinforced concrete.
|
|
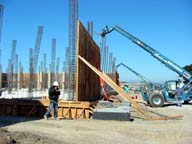
|
Image-CR0364
Formwork for the reinforced concrete shear walls of the NRLF storage module being moved into position.
|
|
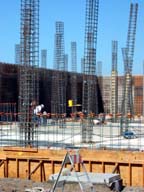
|
Image-CR0362
Floor slab and reinforcing steel that will become the concrete columns of the new storage module.
|
|
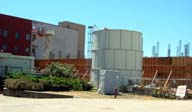
|
Image-CR0361
Reinforced concrete shear wall framing for the 67,000 square foot storage extension to the NRLF facilities.
|
|
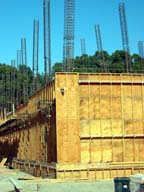
|
Image-CR0365
Formwork for reinforced concrete shear walls, northeast corner of new storage module after being filled with concrete.
|
|
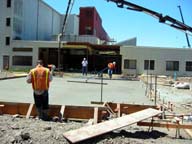
|
Image-CR0360
Pumping concrete for the slab foundation of the new reading room at the Northern Regional Library Facility (NRLF) on the Richmond Field Station of the UC Berkeley campus. Steel framing was placed on top of the slab.
|
|
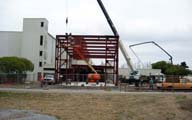
|
Image-CR0367
Steel framing for the new reading room at the NRLF in the south-east corner of the existing building.
|
|
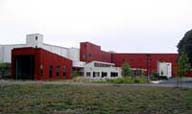
|
Image-CR0368
View of completed 67,000 square foot storage module in the distance in red cladding and the new reading room in the foreground. NRLF 2005.
|
|










