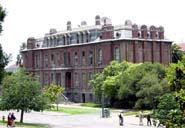
|
Image-CR0345
This fine example of late Victorian architecture, designed by David Farquharson, is the oldest building still standing on Campus. South Hall was constructed 1870-1873, mainly of fired brick made of local Bay clay. The original design incorporated a bond iron framework tied to the granite foundations and some diagonal bracings for earthquake resistance. Interior walls were unreinforced masonry. In the 1980's, the building was declared hazardous and a "center coring" re-construction scheme to preserve historic wall surfaces and ceilings was developed. View: Main entry (east side) and north (short) side. (University of California, Berkeley)
|
|
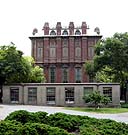
|
Image-CR0346
South Hall's brick walls were braced by center coring. Five-inch diameter holes were drilled through the walls vertically. Steel reinforcing bars were run through the holes from roof to foundation and epoxied in place. The holes were filled in with polyester resin. The 20 major chimneys which extend 10 feet above the walls were completely filled with reinforced concrete. New shotcrete walls, extending from foundation to roof, were installed against the existing brick walls inside the 30 ft. by 50 ft. rooms at each end of the building. North end of building. (University of California, Berkeley)
|
|
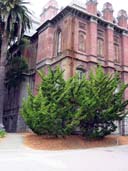
|
Image-CR0347
Existing wooden floors in central corridors were replaced with metal decks with concrete diaphragms. A horizontal steel roof truss was added over the corridor beneath the roof framing. Southwest corner of the building. (University of California, Berkeley)
|
|
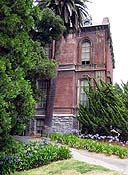
|
Image-CR0348
An internal concrete ring beam was installed around the perimeter of the large end rooms beneath the vaulted ceiling to function as a diaphragm. Southwest corner viewed from the back (west side) of the building. (University of California, Berkeley)
|
|
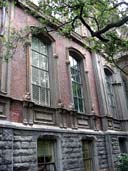
|
Image-CR0349
Existing windows on front and back, wall surfaces, foundations, and 18-foot story heights were preserved. Back (west side) of South Hall. (University of California, Berkeley)
|
|
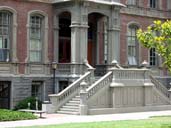
|
Image-CR0350
The preserved and strengthened building was re-occupied in the 1980's. Main entry on east side of South Hall. (University of California, Berkeley)
|
|








